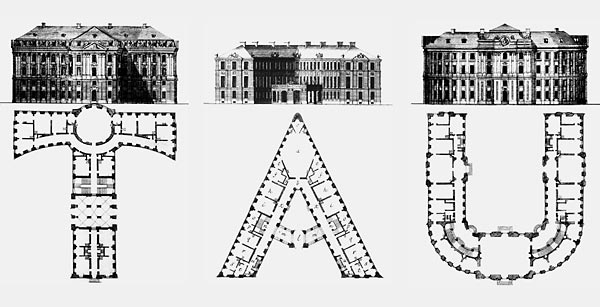
The book about Johann Theodor de Bry’s Neiw Kunstliches Alphabet that I mentioned a couple of weeks ago was one of a set of four alphabet-themed volumes by Joseph Kiermeier-Debre and Fritz Franz Vogel that I’d purchased via abebooks from Bücher Thöne of Greven, Nordrhein-Westfalen, Germany. These were originally published by Ravensburger in 1997-98, and seem to have since been re-issued by Urania-Verlag, of Stuttgart. The other three volumes were concerned with the calligraphic alphabet of Paulus Franck, the Alfabeto Pittorico of Antonio Basoli, and the Architectonisches Alphabeth of Johann David Steingruber.
In Steingruber’s alphabet, published in 1773, each letter of the alphabet is made into a plan of a palatial building. In some cases, as with A, there are two alternative plans. Accompanying texts explain the designs: in the case of A, there is a grand hall at the apex of the building, while its crossbar comprises a central passageway flanked by a pair of arcaded hallways, and, at the letter’s feet there are ‘cabinets’ and ‘garderobes.’ E is intended to house two sets of apartments, with main entrances top & bottom, and a chapel in the central prong of the building, which, Steingruber concedes, could equally well be made into a grand staircase, or a special reception room.
Some letters make for more conventional buildings than others: H ‘lends itself admirably to a design for a palace in the country for a personage of consequence,’ whereas S must yield a ‘curiosity, rather than a workable building.’ Even so, Steingruber has thought hard at making his S a suitably royal residence, with a pair of circular reception rooms, a quartet of spiral staircases, and a dozen servants’ rooms at the extremeties of the building, some of whose occupants would be granted the peculiar pleasure of inhabiting a serif. the Z building is another which provided the architect with a challenge, but by blunting its outward angles, and softenting its inward ones with rounded cabinets; and by carefully shaping and arranging rooms and stairwells; he is able to complete the alphabet to his satisfaction.
Steingruber (1702-87) was the son of a master mason from a place called Wassertrüdingen an der Wörnitz, near the town of Dinkelsbühl. After an apprenticeship in which he worked on constructing palaces at Mannheim and Rastatt, he came to work at the Brandenburg court at Ansbach in the service of the margrave Friedrich Carl Alexander. He was soon appointed court & public surveyor, and was later made principal architect of the board of works. Besides completing many building projects, Steingruber expounded on architectural theory in his books Architeccture Civile (ca. 1748) and Practica Bürgerlicher Baukunst (Practical Course in Civil Architecture, 1763).
In their book, Kiermeier-Debre and Vogel mention other architects who had proposed constructions from alphabetical foundations: one Anton Glonner, a contemporary of Steingruber’s, designed a Jesuit church and college around that order’s ‘IHS’ monogram, while others sought to build up from their own initials. More interestingly, almost a century before the publication of Steingruber’s alphabet, a French architect named Thomas Gobert (1625-90) had compiled a manuscript Traitté d’Architecture dedié à Louis XIV which included a series of building-plans which spelled, in stylised letters, the words ‘LOVIS LE GRAND’ (Louis the Great).